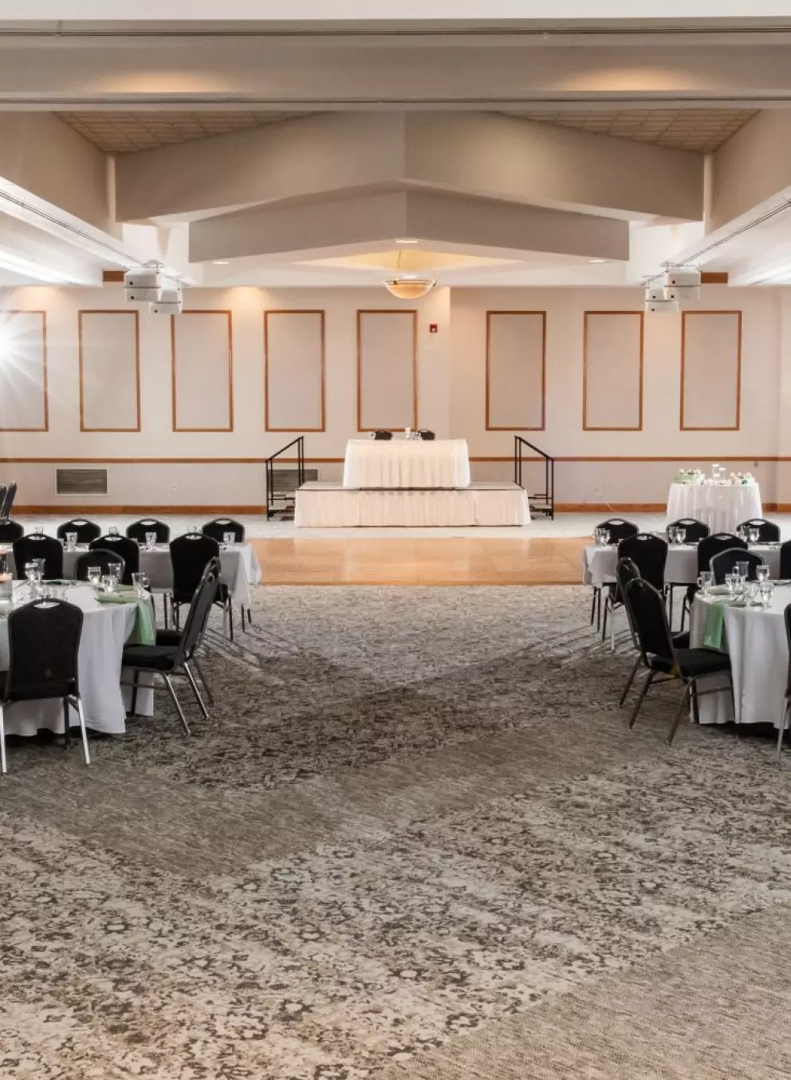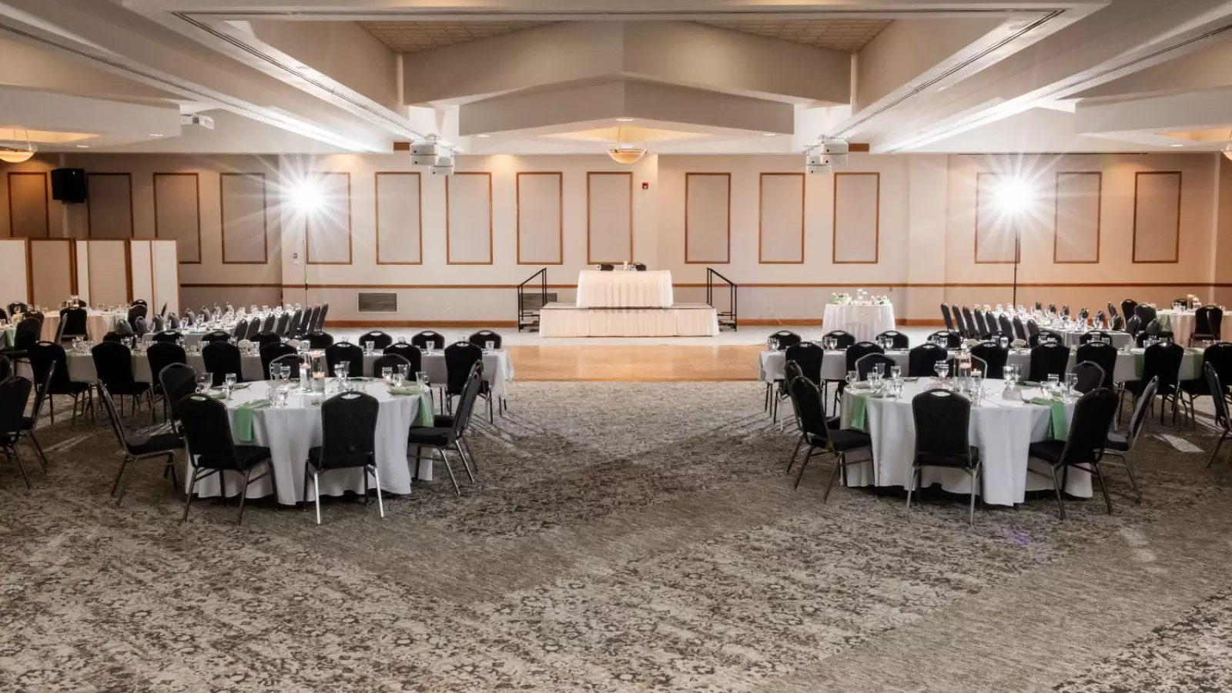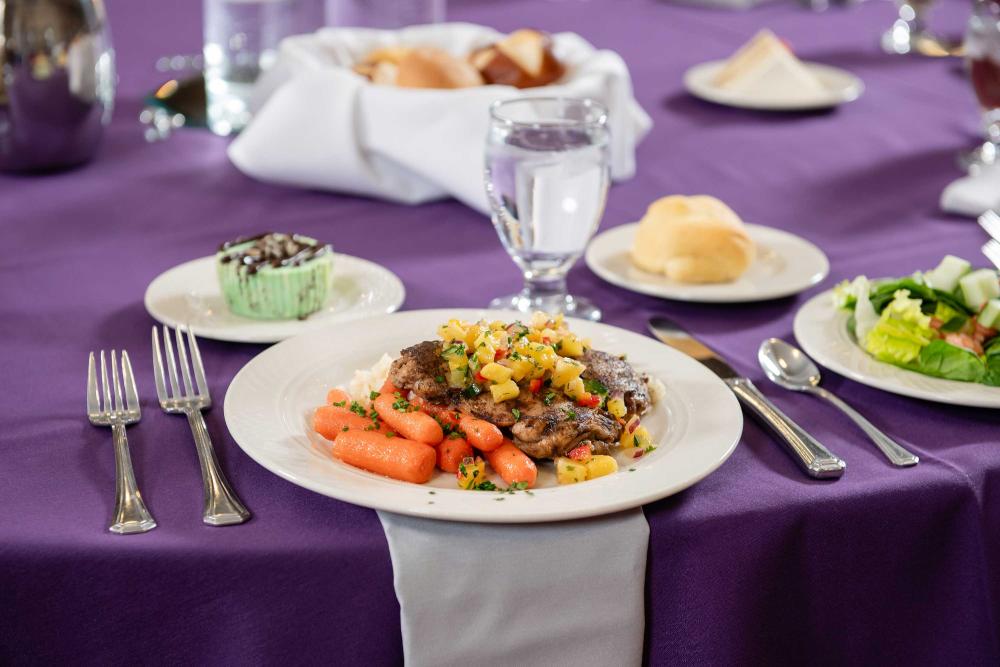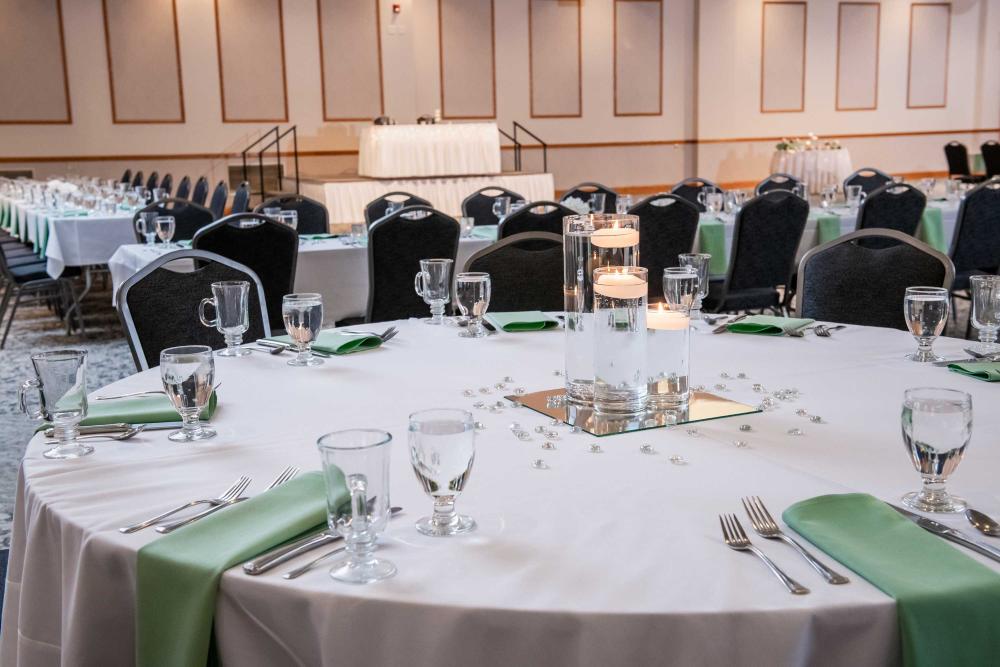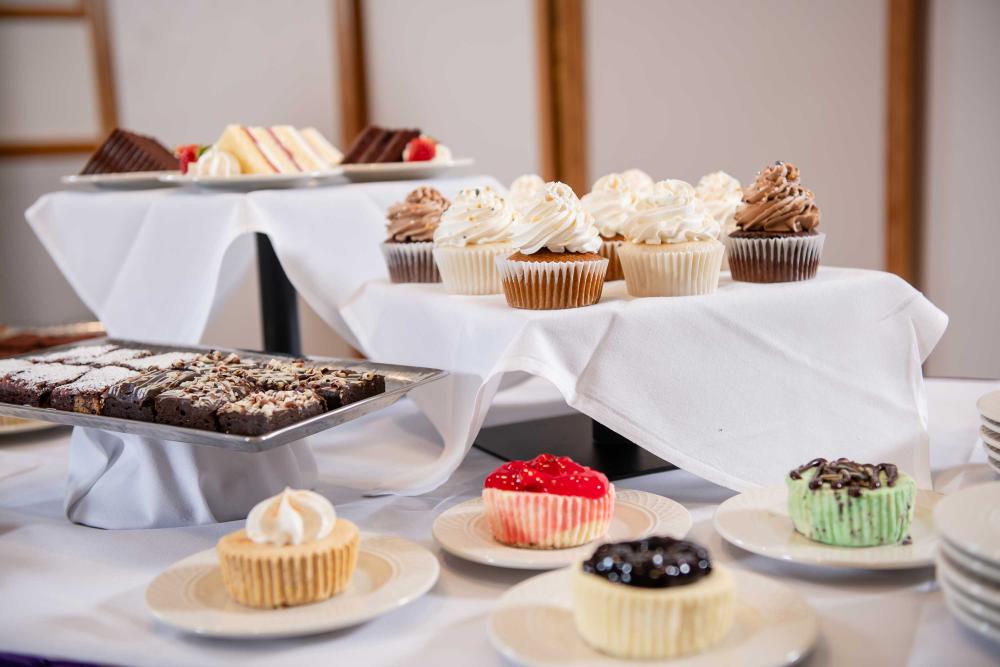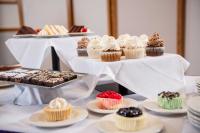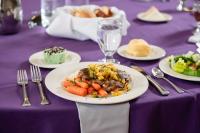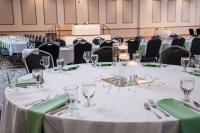A Variety of Venues
Ashland University Catering and Conference Services is ready to provide catered food services and events in one of our many venues. Your selection depends entirely on your needs, whether it’s coffee and pastries for 10, boxed lunches for 100 or a formal dinner for 1,000 people. Whatever the occasion, Catering and Conference Services is here to make it memorable.
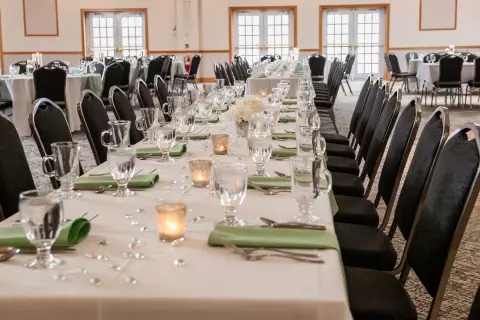
The John C. Myers Convocation Center offers a wide variety of venues with various seating capacities for both reception- and theater-style events. Note that capacity may vary according to the setup of individual events.
John C. Myers Convocation Center
| Venue | Reception-Style Capacity | Theater-Style Capacity | Daily Charge |
|---|---|---|---|
| Upper Convocation Center | 1,000 | 2,000 | $2,000 |
| Alumni Room | 500 | 1,000 | $1000 |
| Faculty Room | 100 | 200 | $400 |
| Trustees Room | 160 | 250 | $400 |
| Faculty and Trustees Rooms, Merged | 300 | 700 | $800 |
| Heritage Room | 100 | 150 | $200 |
| President's Dining Room | 20 | -- | $150 |
Other On-Campus Venues
| Venue | Reception-Style Capacity | Daily Charge |
| Redwood Hall (Mid-May to mid-August) |
250 | $750 |
| Jack & Deb Miller Chapel | -- | $500 |
Upper Convocation Center
The upper level of Ashland University’s John C. Myers Convocation Center opens up to create the largest and most spacious room available to you. Entirely customizable, the space can fit a large stage, open dance floor, multiple buffet stations and more plus accommodating 1,000 guests in reception-style seating. For large dinners, professional conferences, camps, trade shows and other high-activity events, this is the best venue.
Quick Facts
Convocation Center GPS Address: 638 Jefferson Street, Ashland, Ohio 44805
Seating:
- Reception-Style: 1,000 guests
- Theatre-Style: 2,000 guests
Dimensions: 160 feet x 118 feet

Alumni Room
The Alumni Room is a large and adaptable space situated directly across from the entrance of the John C. Myers Convocation Center. The room accommodates up to 500 guests in reception-style seating, and can be tailored to fit the needs of your special event. Even with maximum seating, you’ll be able to fit additional features such as a stage, dance floor, gift tables or banquet lines. With a large selection of linen colors, centerpieces and décor, the Alumni Room is the perfect fit for a wedding reception, awards banquet, conference, seminar or any other large event. Our catering representatives are here to make your experience in the Alumni Room the very best that it can be.
Quick Facts
Seating:
- Reception-Style: 500 guests
- Theatre-Style: 1,000 guests
Dimensions: 118 feet x 96 feet
Faculty Room
The Faculty Room is a smaller space that’s perfect for more intimate occasions, such as small receptions, awards ceremonies and lectures. Like the Alumni and Trustees rooms, some features can be customized to fit your needs, including the setup, décor and linen colors.
Quick Facts
Seating:
- Reception-Style: 100 guests
- Theatre-Style: 200 guests
Dimensions: 59 feet x 64 feet

Trustees Room
Not only is the Trustees Room a mirror image of the Faculty Room, but it can be merged with the Faculty Room and/or the Alumni Room to create one of our largest spaces available.
Depending on your needs, the customizable and combinable Trustees Room can seat anywhere from 160 to 820 guests in reception-style seating. No matter the size, it’s one of our more popular options—in the past, it’s been used to host dinners, receptions, seminars and conferences of all kinds.
Quick Facts
Seating:
- Reception-Style: 160 guests
- Theatre-Style: 250 guests
Dimensions: 64 feet x 59 feet

Heritage Room
The historic Heritage Room overlooks Claremont Avenue and features clean, natural lighting—perfect for friendly luncheons, presentations, rehearsal dinners and other professional events. This budget-friendly space can seat up to 100 guests for a plated meal or up to 160 with theater-style seating.
Quick Facts
Seating:
- Reception-Style: 100 guests
- Theatre-Style: 150 guests
Dimensions: 74 feet x 23 feet

President's Dining Room
The President’s Dining Room is a private space that seats up to 20 people. Despite its small size, it is equipped with comfortable swivel chairs, a pristine boardroom table and technology to meet your needs. For small professional events, there’s no better selection.
Quick Facts
Seating: 20 guests
Dimensions: 31 feet x 16 feet

Redwood Hall
Redwood Hall is a unique space with wooden vaulted ceilings which give it a rustic feel. This space can host up to 250 guests dinner style and is perfect for weddings, banquets, reunions and much more! Redwood Hall can be reserved for summer months (Mid-May through Mid-August) with limited availability only.
Quick Facts
Seating: 250 guests
Dimensions: 77 feet x 77 feet

